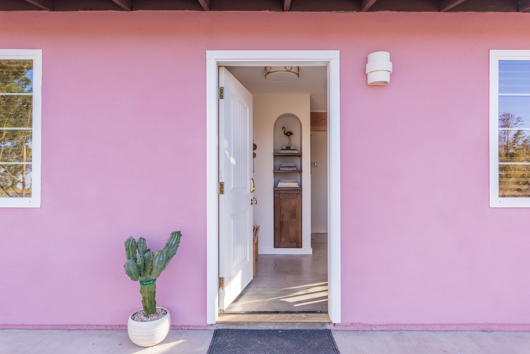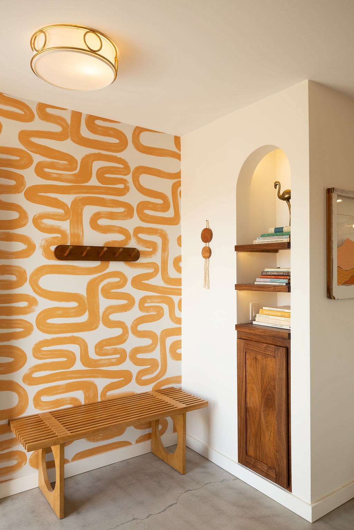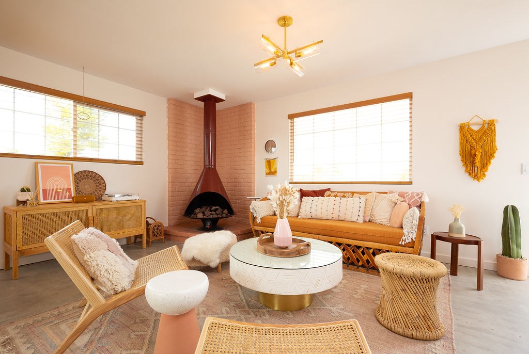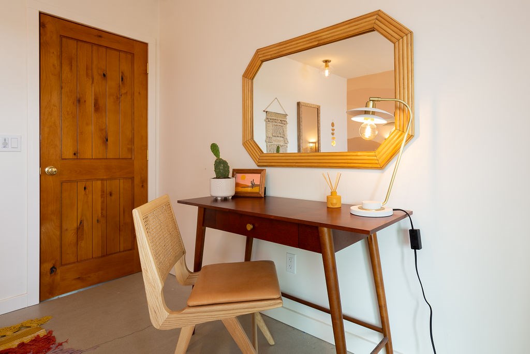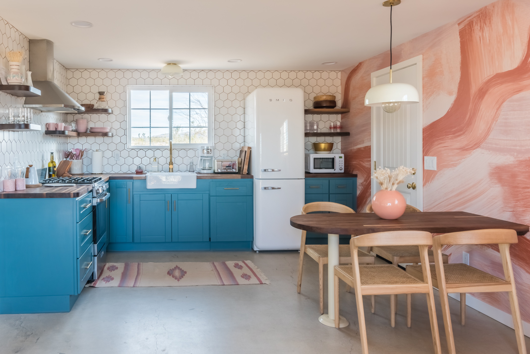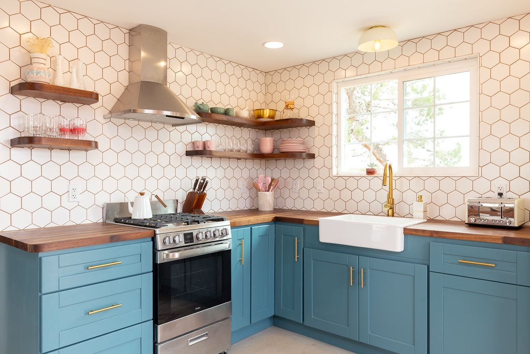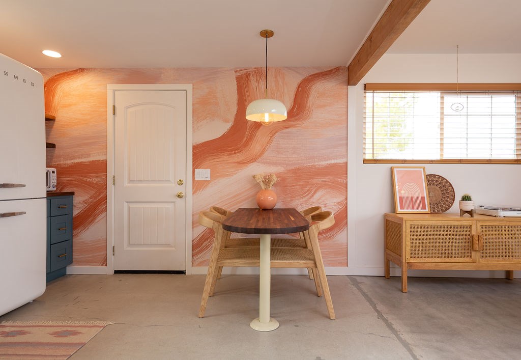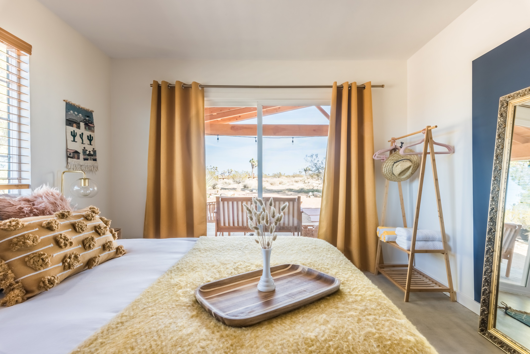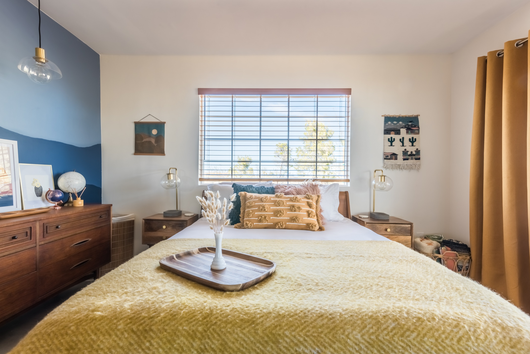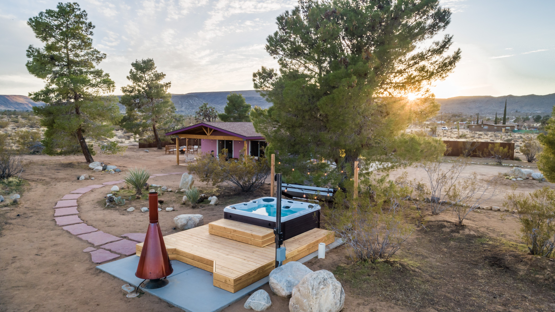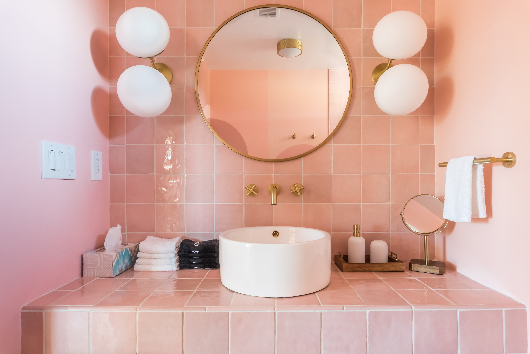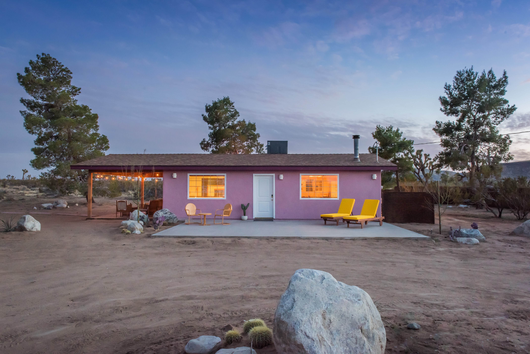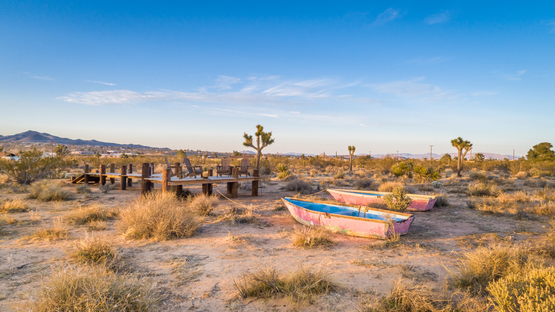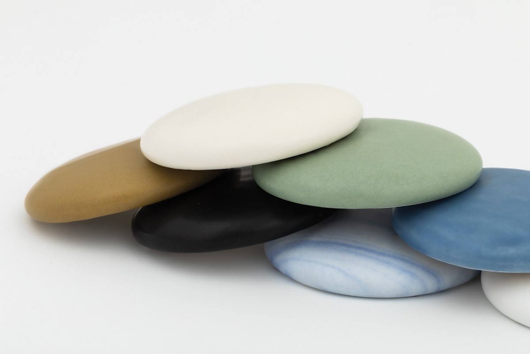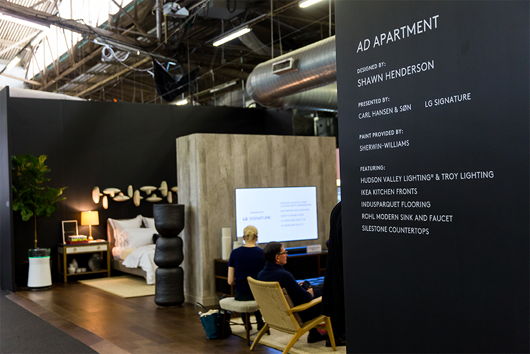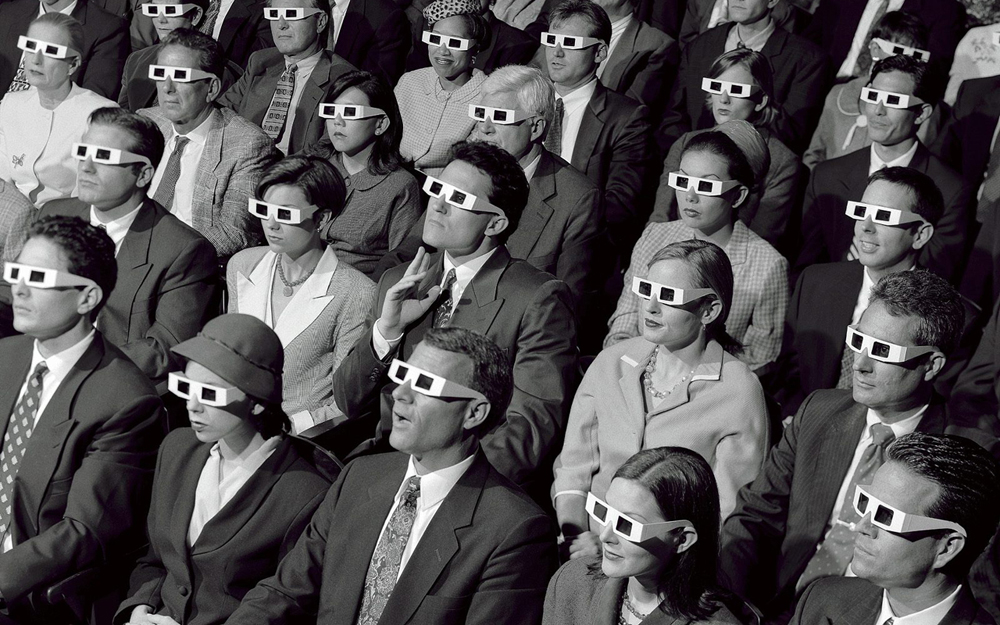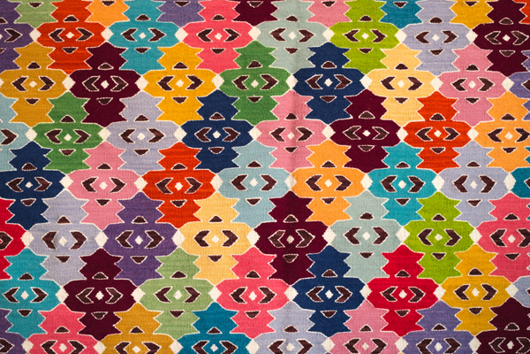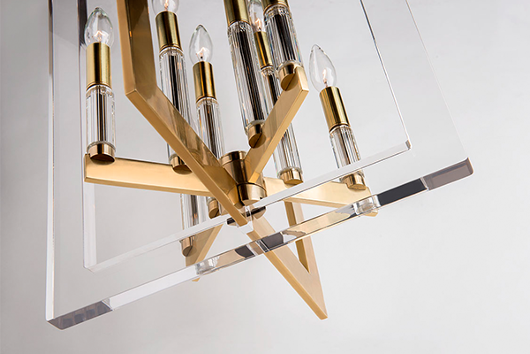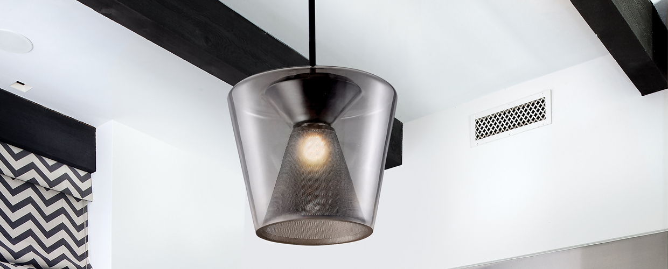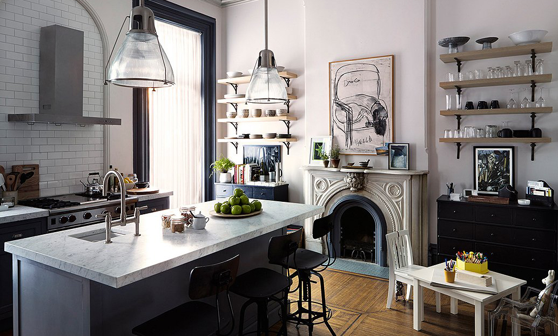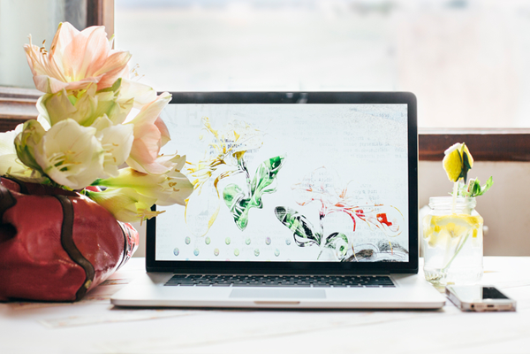Rae Michalik had vision when she lucked out on a place in the Joshua Tree desert and saw in its dark, dated interiors a bohemian oasis Airbnb. Rae filled us in on the transformation on the space she has dubbed The Flamingo Social Club. Come inside, take off your shoes, and hang up your coat. Rae's about to give us the tour.
FIND A SHOWROOM
BUY ONLINE
HAVE AN ACCOUNT?
Hudson Valley Lighting
Troy Lighting
Corbett Lighting
Click the heart icon on an item to start adding favorites!
Email Cart
Email Favorites




Do you have an existing account with us? If so, register here for access to online shopping, pricing, order history and other retailer sales tools.
Interested in becoming a wholesale customer? Please fill out the below contact form and we will be in touch with you shortly!
*By creating an account, you agree to our Privacy Policy
Forgot Your Password?
Attention
Please select a customer from the drop down to order on their behalf. Checking out as “myself” is not an available option.
Attention
Please select a customer from the drop down to order on their behalf. Checking out as “myself” is not an available option.
